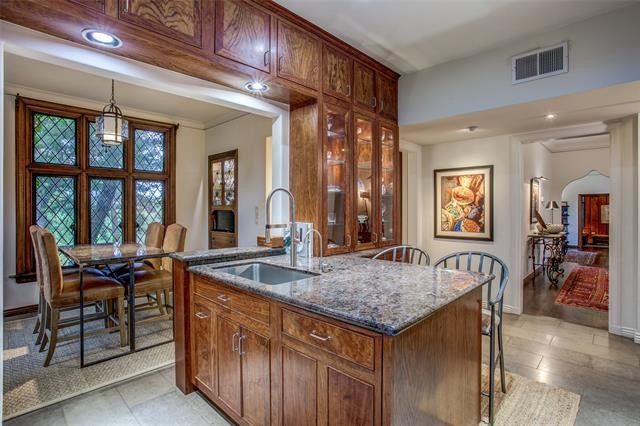
The year is 1950, and guests are gathering on the covered patio, circling a table draped with a white and yellow checkered tablecloth and fresh garden flowers atop. Miss Nancy Moore, daughter of Dixie Cup inventor Stuart Moore, is hosting this Garden Supper at her Kessler Park home at 1033 N. Plymouth Road for a Tri-Delt sorority sister from SMU who’s getting married.
(In 1932, Mr. Moore patented the process for uniting wax fabrics for the Dixie Wax Paper Company, located there in Oak Cliff.)


This fete, described in the May 30, 1950 edition of the Dallas Morning News, would be one of many parties the Moore family hosted in this architecturally significant home that’s on the market for the first time, listed by Robert Kucharski with David Griffin and Company Realtors for $1.895 million.
Architect Jon D. Carsey — who designed the Bath House at White Rock Lake in 1930 — built the Moore home in 1931 with entertaining in mind. “Unlike many Kessler/Stevens Park homes built in the 1930s, the home had an exceptional floor plan and layout with great flow for a party,” Kucharski says.


This one-of-a-kind home that overlooks Stevens Park golf course across the street has been restored to its former glory by the sellers, attorney John Cox and his wife, architect and designer Pamela Cox, who purchased the 3,840-square-foot home from one of the Moore daughters in 2000.
“The home has many architectural features that are hard or impossible to duplicate today,” Kucharski says. “For example, the hand-carved magnolia wood fireplace mantel, moldings, and stair rail, the banks of original glass windows that were beveled to catch the light, and unique stained glass in the library are some of the outstanding features in this exquisite home.”


Wide plank white oak floors run throughout the downstairs and thick Leuder’s limestone flooring lines the kitchen and bathroom. The kitchen, in particular, had a massive overhaul with top-notch materials and craftsmanship. And when we say top-notch, we’re talking TOP notch.
After the Coxes enlarged the kitchen by removing walls of a hallway and butler’s pantry, new walls were finished with nearly one-inch thick plaster over metal lath to match the 1931 construction. The kitchen cabinets were made of imported Bubinga wood from central Africa and milled on-site by a New Mexico master carpenter who moved to Dallas for a year solely for this project. The Labrador Antique granite for the kitchen counters was imported from Saudi Arabia and personally selected for its unusually large areas of blue and green crystallization.



All bedrooms are located upstairs with an owner’s retreat featuring en-suite bath, walk-in closet, and hidden elevator from goes from the wood-paneled office to the owner’s closet. There’s additional living space above the garage, great for home office or gym.
The Kessler Park home is the picture of tranquility with pocket gardens, lush landscaping, and a setting that offers distinct privacy not often found.
“When you’re in the home, it’s just so peaceful,” Kucharski says. “When you look out the windows, there’s not a structure in sight. All you see are the beautiful architectural details of the home and simply green for days.”
Robert Kucharski has listed 1033 N. Plymouth for $1.895 million.




