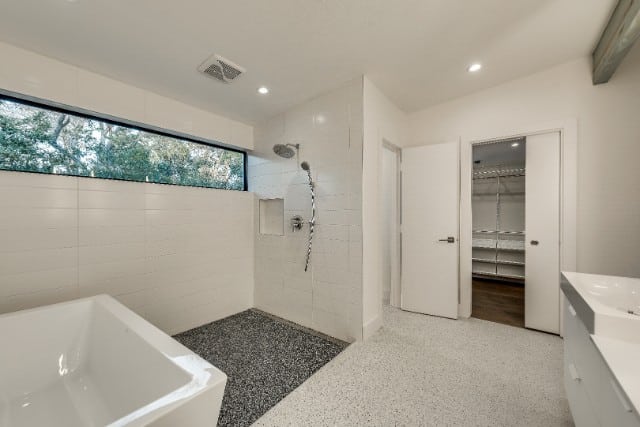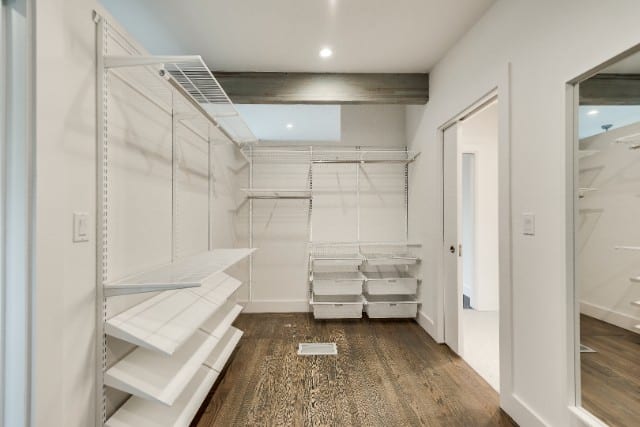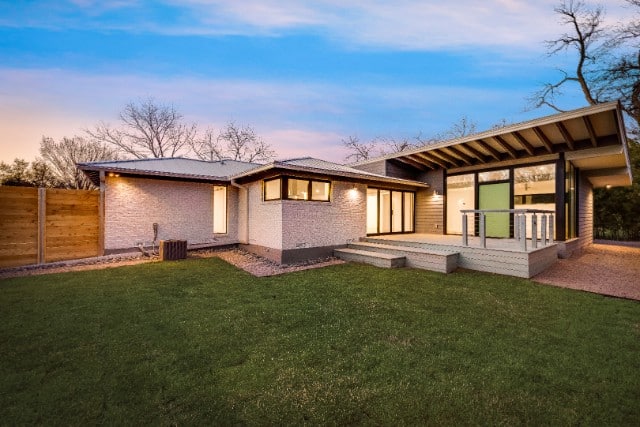
Realtors across Dallas are taking note as poorly conceived remodels and flips proliferate in the market. It’s not hard to find fault with some of them, as obviously uneven tile, shoddily installed appliances, and hastily painted walls are more common than we’d like to admit.
“Whatever happened to craftsmanship?” you might find yourself asking. The truth? Craftsmanship comes with patience and experience, and you’ll find in homes where a contractor works directly with an architect.
And that’s what you’ll find at this High Caliber Home of the Week presented by Lisa Peters of Caliber Home Loans. It’s a listing from David Griffin and Company Realtor Bart Thrasher, who is really a triple threat. Not only does his market homes, but he’s an experienced contractor and works side-by-side with his incredible wife, Karen, in their boutique design brand Thrasher Works.
“There was a great collaboration between builder and architect, and it shows,” Thrasher said of this beautifully remodeled ranch in the Lake Park Estates neighborhood of East Dallas. “Matthew Simons of Urban Dwellings LLC and Thrasher Works worked hard to create a home that stands out from the neighborhood.”
Bart says that he and Karen had a strong desire to create architectural significance in a home and to create something that will stand the test of time.
Mission accomplished.

When a builder and an architect get together, the results truly speak for themselves. Not only is this completely remodeled ranch basically brand new inside, but it also has some wonderfully well designed outdoor features, too. Take the drive up. The twilight shots really show off how the home practically glows with warmth.
The sizable gravel front drive reaches all the way to the house and expanded front porch. With the garage door rolled up, you’re easily a favorite location for the block party. The bright green front door sends a signal to the street that the interiors are bold and modern. However, as if you needed a signal with that beautiful floor-to-ceiling window that gives you a gander all the way to the backyard.


Enter through the front door to a massive room that will be catnip for lovers of the open floor plan. But you can also see some appreciable upgrades here.
“Absolutely nothing has to be done as everything was replaced,” Bart said. “From the standing-seam metal roof and foamed roofline insulation, new windows, solid core doors and high-end door hardware, down to the foundation. Not only that, but everything was redone with design in mind. Clean lines and architectural alignments were made at every opportunity.”
The home now lives large and seamlessly, with three bedrooms, two baths, and 2,120 square feet of obsessive attention to detail.

One of my favorite questions that I ask interviewees, is “What is your favorite room in the home?” But when you ask a builder, it’s usually what he was really proud of accomplishing. Bart’s answer is telling:
“It’s hard to narrow down, but the open-plan main living area — with a wall of windows to the front courtyard on one side and large sliding glass doors that connect to the deck in the backyard on the other side — gives me the most satisfaction,” Bart said. “The fact that this was originally three rooms has been erased, and the high ceiling makes the room feel even larger.”

Yes, the massive space is stunning, but what about details? What about the master suite?
“The master bed and bathroom are the show stoppers,” he said. “The soaring ceiling and wall of windows in the bedroom, with its exposed beams, makes you feel like you are directly connected to the outside, while the large master bath takes cues from Midcentury Modern design by using floor tiles the look like terrazzo.”



The master has a loft-like layout, with a huge open space and compartmentalized bath, with walls that feel intimate. The exposed beams add architectural interest and delicious texture.




Some may say that perhaps this is overkill for the neighborhood, but have you driven through Lake Park Estates recently? This neighborhood is booming with Midcentury Modern homes and post-war ranches that have been remodeled and reimagined much like how Urban Dwellings and Thrasher Works have done to this home at 9938 Kilarney. Plus, it’s inside the Hexter Elementary School attendance area, so it’s perfect for a family.
“This neighborhood has many architects living in it, probably because of the ideal location, mature trees, and great neighbors in homes that can be remade to fit the modern aesthetic,” Bart said. “The design and execution focused on today’s contemporary lifestyle, with multi-function spaces inside and out accommodating family functions, relaxation, entertainment, socializing, or privacy all from the same space. Natural light and navigational flow were also major considerations, all creating a house that acts like it is much bigger than it actually is.”


Bart Thrasher of David Griffin and Company Realtors has listed this architecture-driven remodeled ranch at 9938 Kilarney Drive for $815,000.




